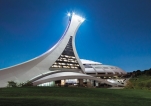A New Silhouette for the Montréal Tower

Montreal’s Olympic Stadium, with its tallest inclined tower in the world (165 m), was designed by the French architect Roger Taillibert for the 21st summer Olympic games, which were held in 1976 in Canada. Later the stadium, the construction of which cost an astronomical sum of more than $1 billion, was used for both sports and other events, but the tower was empty for thirty years. Finally, in 2015, when Canada’s leading cooperative financial group “Desjardins” announced its intention to rent for about 80% of the area under the offices, the Olympic Installations Board (RIO), administered Montreal’s Olympic Park, decided to renovate the interiors along with the already planned reconstruction of the facades.
Provencher_Roy was mandated to renovate the emblematic Montreal Olympic Stadium Tower, the tallest inclined tower in the world. The project consisted of the design of new curtain walls covering 60% of the curved cantilevered facade. Through an intensive use of digital technology, a collaboration of stakeholders overcame the challenges of existing conditions to deliver an exceptional project.
BOLD ARCHITECTURE
In 1971, then-mayor Jean Drapeau, impressed by the Parc des Princes stadium in Paris, called on its architect, Roger Taillibert, to conceive Montréal’s Olympic Park. One year later, the project model, featuring a dominant ellipsoidal building, was unveiled to the international press. Open at its centre, with a gigantic, 165-metre inclined tower perched above it, the proposed stadium with the lyrical curves was both spectacular in effect and unlike anything else being built at that time.
 Materials provided by Provencher_Roy (via v2com)
Materials provided by Provencher_Roy (via v2com)
Photo: © Stéphane Brügger
The full version of the article can be read in our printed issue, also you can subscribe to the web-version of the magazine


