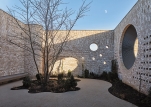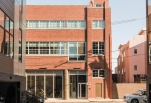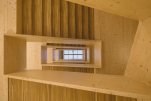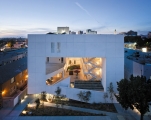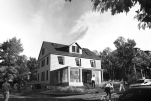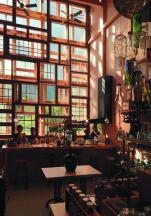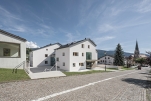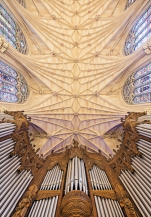
TOP Ten Green Buildings: Ahead of Time
On Earth Day, April 22, The American Institute of Architects (AIA) announced the winners of the 2019 COTE Top Ten Awards, which are conferred by AIA’s Committee on the Environment. Each year, the program recognizes 10 projects that integrate design excellence and environmental performance, with one winner being elevated to COTE Top Ten Plus—an indication of exemplary proven energy performance and post-occupancy lessons.



