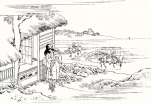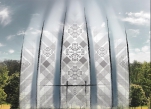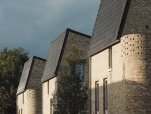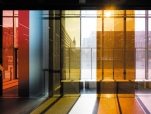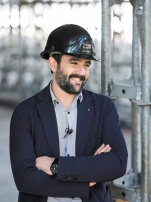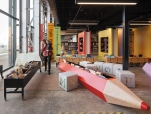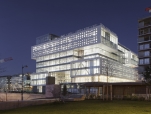
Jean-Michel Wilmotte and his Humanistic Architecture
World-famous French architect and urbanist Jean-Michel Wilmotte has been designing, constructing and renovating stunning buildings for various purposes throughout the world including Russia for 45 years. He often visits our country, but it is not easy to interview him due to his extremely busy schedule. Nevertheless, the master and his right hand Borina Andrieu took the time to talk to the Green Buildings correspondent about current architecture trends, innovative design solutions and the right choice of materials.




