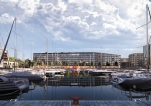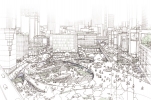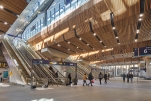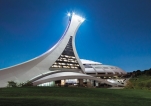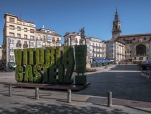
Vitoria-Gasteiz – a Lighthouse of Sustainable evelopment
Ten years ago, Vitoria-Gasteiz, the capital of the Basque Autonomous Community, won the European Green Capital award, and in 2019, it reaffirmed its strong commitment to sustainable development. In June, it became one of three lighthouse cities, along with Tartu and Sonderborg, selected as part of the European SmartEnCity program, which aims to create smart cities with zero CO2 emissions. And in September it received the global Green City Award, sponsored by the United Nations.





