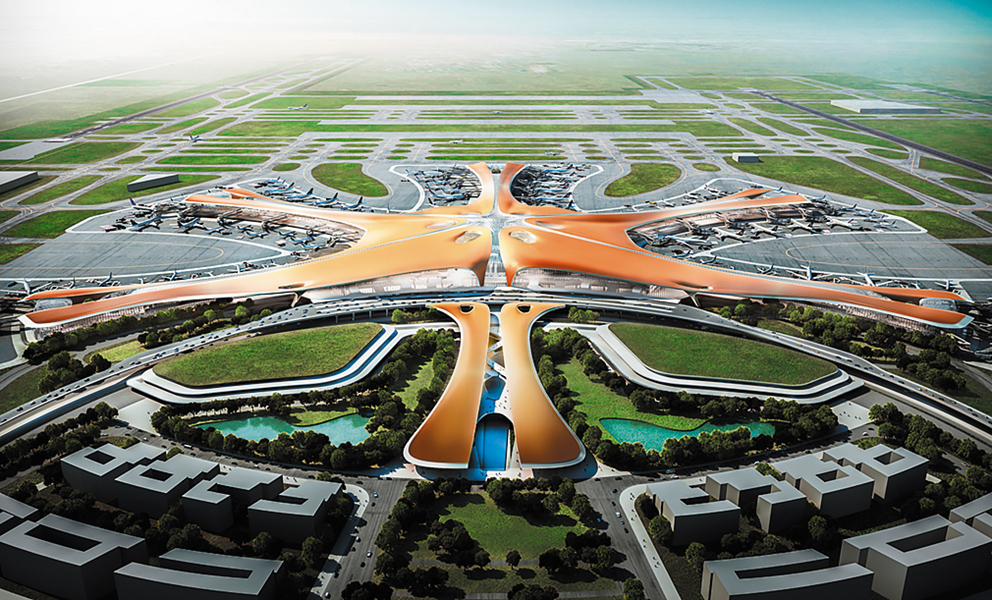Airport in Chinese Tradition
>
Zaha Hadid Architects’ аnd ADP Ingeniérie new passenger terminal for Beijing Airport (currently known as Beijing Daxing International Airport) is poised to become the largest aviation hub in the world. The new airport has been designated as the hub for members of the SkyTeam alliance, a global group of airlines that includes China Eastern Airlines Corp. and China Southern Airlines Co. The two Chinese carriers will each be allowed to capture 40 percent of the airport’s passengers, gaining coveted time slots to Europe and the U.S.
The design of the airport celebrates the connectivity and dynamism of air travel; expressed as a sequence of inspirational inter-connected public spaces. The flowing rooflines cover the large, column-free spaces and provide a sense of scale and orientation – welcoming the world to Beijing. All of the passenger pathways through the terminal converge within the central courtyard, creating a multi-layered civic space – a public square and meeting place for passengers from around the globe – at the very heart of the terminal.
The terminal’s compact design minimizes the distances between check-in and gate, and also the distances between gates for transferring passengers. These transferring passengers will disembark and walk a short distance to the central courtyard, then on to their next gate. According to the developers, the distances from the far-end of each wing to the central building “will be less than 600 meters” in all – a design that will distinguish the airport from most large international airports “that inevitably require commuters to walk long distances.” Aircraft piers radiate outwards from this central space, maximizing the number of planes that can park adjacent to the terminal.
Although large to accommodate the many passengers and aircraft, the terminal building maintains a relationship to a human scale and sense of direction. These characteristics have evolved from traditional Chinese architecture where intricate compositions of connecting volumes define exterior and interior spaces that guide visitors as they progress through the architecture.
In this airport terminal design passengers are similarly guided seamlessly through the building via a sequence of public spaces that flow into each other, leading to the grand central courtyard – the primary gathering space for departing, arriving and transferring global passengers – ensuring every visitor has the most convenient and enjoyable user experience.
The overall symmetry of the airport terminal design, together with its flowing, interconnected forms create a fluid composition which evokes the harmony and balance evident in Chinese natural landscapes, while its colours and materials are an expression of visual language within traditional Chinese culture. The design of the new terminal reflects China’s rich cultural history and its remarkable future at the centre of a worldwide stage. The vast structure, defined by five limbs spreading out from a central core, will cover an area of 313,000 square meters. Each “arm” will use images from Chinese culture, including “silk, tea, porcelain, farmlands, and Chinese gardens.”
The new $12.9 billion airport in the southern suburb of Daxing is expected to open in 2019. It will serve up to 72 million passengers and 2 million tonnes of cargo annually. Further it would accommodate up to 100 million passengers and 4 million tons of cargo, and this means that it will be the largest aviation hub in the world.
ARCHDAILY



