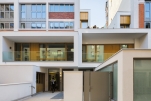Atypical Apartments on Boulevard Ornano

Marc Younan architecture office converted an industrial building into 85 different social housing units, in the 18th arrondissement of Paris. The project provided an opportunity to reinterpret a formerly industrial structure and to create a coherent ensemble endowing the building with a singular identity.
sion of an industrial building dating from the 19th century into 85 units of social housing, and a nursery with space for 40 cribs, as well as a commercial space and a parking garage.
The existing building, which has served a series of varied activities – first as a dairy, then for food processing industries, followed by maintenance workshops and a printing business – was built on a trapezius plan around a courtyard covered with an industrial glass roof sheltering delivery docks. Additional floors and smaller building adjacent to the existing structures resulted in a highly heterogeneous ensemble, whose varying styles attest to the successive periods of construction.
Full content of this issue you can read here
The full version of the article can be read in our printed issue, also you can subscribe to the web-version of the magazine
 Materials provided by Marc Younan architecture
Materials provided by Marc Younan architecture


