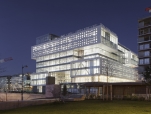Bridge House “Panorama”, or Stabilized Equilibrium

The Paris-based architectural and engineering firm Marc Mimram, known for its numerous infrastructure, sports and educational projects implemented around the world, created a bridge building in Paris. The project, called “Panorama”, literally spread across the railway to a distance of 58 m! The structure, which does not have intermediate supports, was created as a suspension bridge offering not only a new structural system, but also panoramic views of the city, and fundamentally new office spaces.
Flowing like a river between the Avenue de France and Halle Freyssinet are the railway lines, now wider, now merging together. Here, to the right of the Panorama building, the possible area without intermediate supports is 58 meters (190 feet).
Everywhere else, the buildings being erected over the railway network have been constructed on a thick platform, a table of concrete on which any collection of buildings conforming to the rules of urban development can be erected at random without planning ahead of time.
Urban planners have abandoned the idea of the “tabula rasa” in favor of a “tabula nova”: a platform waiting to be developed. This approach is irrational and wasteful. Furthermore, it cannot be transposed to the right of the project because the span is too great, intermediate supports only being possible if a costly reconstruction of the rail infrastructure were to be undertaken.
 by Marc Mimram Architecture & Associes
by Marc Mimram Architecture & Associes
Photos: © Camille Gharbi
Full content of this issue you can read here
The full version of the article can be read in our printed issue, also you can subscribe to the web-version of the magazine


