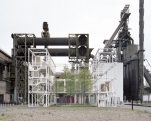Campus of Belval: Against the Backdrop of the Industrial Past

Built on a former industrial site of Esch-sur-Alzette, the campus of the University of Luxemburg Faculty of Sciences is laid out over the remains of the old steelworks, dominated by its blast furnaces. The landscape surrounding this now very urban ensemble offers far-reaching views of the beautiful countryside. Existing facilities are characterized by the minerality of their public spaces which are not very inviting for outdoor activities. The Inessa Hansch Architecte office, seeking to echo this unique and complex location, decided to create places of heightened intensity encouraging more active involvement with the site and providing a wider variety of visual and physical experiences.
The site is approached three-dimensionally in response to the monumental scale of the industrial buildings of the former smelter, the density of the campus and the requirements of the program. Usable structures serving as a belvedere are placed on three sides of the site. Each one has its unique typology and program and together they complete the master plan for the campus whose construction is as yet unfinished. Their placement and openness frame the entrances and encourage pedestrian cross traffic.
Though purposely spaced far apart, these structures are nevertheless connected to each other. Positioned along an extended axis crossing the site, or close to a building on piles, they are accessible from the periphery of the campus but also by passing through its interior. This dual approach is made possible thanks to the skillful work on their depths and their transparent upper sections encourage movement and mobility. They facilitate the conditions that encourage exchanges, which are often difficult to create on a university campus.
 Materials provided by Inessa Hansch Architecte
Materials provided by Inessa Hansch Architecte
Photo: © Maxime Delvaux
Full content of this issue you can read here
The full version of the article can be read in our printed issue, also you can subscribe to the web-version of the magazine


