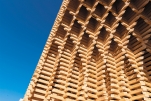Emergency Climate Architecture

Every year for the past twenty years, thousands of delegates from 195 countries meet for the United Nations conference on climate change in order to address questions concerning the future of the planet. The COP22 took place from the 7-18 of November in Marrakech. The Conference complex was built in Bab Ighli district on the 300 000 sq. m plot near the Medina quarter, and immediately received the informal name “COP22 Village.”
Stéphane Malka Architecture’s scenic and architectural proposal to COP22 was conducted in collaboration with Oualalou+Choi, including the construction of restaurants buildings and the monumental stage design installation of the Plenary Hall. The architects’ initial approach was to study local conditions: a perspective of Moroccan handicraft’s expertise, emphasizing ecology in a fundamental way.
Indeed, the Morocco is full of traditional ancestral skills, so the aim was to offer a real valuation of these techniques in the project. A kind of reinterpretation allows merging all these contemporary sciences in an unexpected way.
Full content of this issue you can read here
The full version of the article can be read in our printed issue, also you can subscribe to the web-version of the magazine
 Materials provided by STÉPHANE MALKA ARCHITECTURE
Materials provided by STÉPHANE MALKA ARCHITECTURE
Photograpy: © LAURENT CLEMENT


