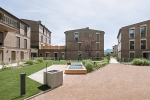From Private to Public
>
The architecture collective feld72 founded in 2002, whose agenda is poised at the interface of architecture, applied urbanism and art, was honoured with the high-end South Tyrol Architecture Award in the category of home-living for the residential building finished in 2015 in the community of Eppan in South Tyrol. Also Eppan Housing Complex won the Rassegna 2016 prize awarded by the association Architetti Arco Alpino.
The prize-winning residential building with 23 flats in a housing cooperative in Eppan is remarkable for its individual aesthetic; yet its origin is deeply rooted in the village structure typical of South Tyrol and the materiality surrounding it.
A new aspect of this building project is the cooperation between feld72 and the South Tyrolean concrete company PROGRESS. Uniquely for the Eppan building, exposed concrete-sandwich elements nuanced in warm earthy tones were developed within a period as brief as it was intensive, which lend the complex a sculptural character. The material used in Eppan manifests excellent thermal insulation values and oustandingly high resistance, and can be worked quickly and cleanly in the building process; moreover, building costs are no higher than for conventional brick buildings. The concrete mixture also creates the special aesthetic of the complex, which is kept in warm, brown tones.
The buildings are restrained in form and expression and unpretentiously conceived. Variety is produced in the variation of openings; room-high windows and structured roof strips articulate the façades; nevertheless, they are referred to the already existing residential buildings in the village.
For the complex the architects alluded to the compact village structure specific to South Tyrol. The buildings nestle smoothly with different levels into the structure of the location and thus complement the overall impression of the settlement, which is now compounded of old and new elements. The existing terraced terrain of the building ground was exploited for the formation of private terraces and gardens.
The central element of the residential complex in Eppan is a green inner courtyard around which the five ideally conceived residential buildings are grouped; this free space can be used communally and hence serves as meeting point fostering the social conviviality of the residents there.
The building project brought with it another exciting challenge: during its implementation it was already known who would actually move into the flats when they were ready, enabling direct negotiations and consensus with these families as to their individual wishes and needs. This produced a housing complex that demonstrates a well-thought-out mixture of private and public (free) space.
FELD72


