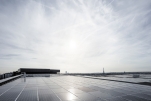Green Office® ENJOY – Enjoy Life in Parisian Batignolles

Green Office® ENJOY is a special building in more ways than one. Built over a railway underpass, it is made largely of wood and produces more energy than it uses. Its 17,400 m2 of office space accommodates 1,250 people, providing both an architectural experience and a user-friendly working environment with the latest technical features. Green Office® ENJOY also occupies a special place within its local neighbourhood, where it marks the north-western entrance to a newly developed quarter and features its own exterior space, 15% of which is greened. Built to positive-energy standards, it delivers optimum quality in technical, architectural and human terms.
Unlike common or garden perimeter block developments, Green Office® ENJOY is a transparent building. Baumschlager Eberle Architekten and SCAPE have consciously revisited the street-facing design of traditional Paris buildings with their strict boundaries between private and public spheres. This is a boon for building users, who have an easy walk from the local metro station through the Martin Luther King Park to the courtyard and its views of the local surroundings.
Just as the approach through the park makes for an unusual, not to say innovative experience of the city, the general layout of this positive-energy building makes the most of its location. The three wings emanating from the core fulfil their roles in terms of the exterior space in quite different ways. The two wings which make up the gently angled façade on rue Mstislav Rostropovitch follow the line of the street. The added value produced by this arrangement is immediately visible, the narrow end of one wing marking the gateway to the new quarter, that of the second emphasizing its corner location. It all works quite naturally without the need for complex construction techniques or architectural flourishes.
 Materials provided by Baumschlager Eberle Architekten и Scape
Materials provided by Baumschlager Eberle Architekten и Scape
Photos: © Luc Boegly
The full version of the article can be read in our printed issue, also you can subscribe to the web-version of the magazine


