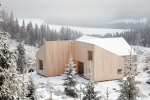Home, Sweet Home
>
Mork-Ulnes Architects have just completed Mylla, a compact yet expansive cabin north of Oslo in the Norwegian forest. A retreat for a geologist and his family, the 84-square meter building sits firmly on a hilltop and is formed by the forces of the landscape around it. It creatively reinterprets Norwegian Cabin typology. Mylla breaks apart the traditional rectangular cabin building plan into a pinwheel which radiates into the landscape to both frame four distinct views – Mylla Lake, the rolling hillside, the sky, and a towering forest. Though planning regulations required a gable roof, Mylla splits the gable in half to create four shed roofs that radiate in a pinwheel configuration. Two sheltered outdoor spaces are created which are protected from the wind and from snow shedding from the roof. The untreated pine siding is simple and honest, and registers the seasons as it greys and weathers with time.
“Amenities” that the clients requested at the outset were: three bedrooms, including a bunkroom for kids; two bathrooms as efficient and small as possible; a small annex for ski waxing, bike and ski storage, and a two person sauna; connection from inside to out. The compact interior, finished in plywood and unified with a continuous roof canopy, can house up to ten people across three dedicated bedrooms and two full bathrooms. Custom plywood furniture, including bed frames, bunk beds, couch, dining table, benches, and shelves are found throughout.
MORK-ULNES ARCHITECTS



