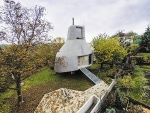House on… a Stalk
>
At first glance, this house in Prague may look like a fanciful and whimsical work of art with little regard for practicality, but a deeper inspection reveals that careful computer modeling and budgeting actually informed its unusual design. Czech architect and co-founder Jan Šépka of the local practice Šépka Architekti designed this organic abode, called the House in the Orchard, as one of his latest experimental residences in the country. Raised on a stalk like a mushroom, the modernist three-story home was crafted in response to the steeply sloped site and comprises a living area of 861 square feet.
Designed for one of Šépka’s old friends on the outskirts of Prague, the House in the Orchard is raised on a concrete pillar to mitigate the steep slope and to avoid the high construction cost of a traditional foundation. The three-story dwelling’s asymmetrical shape was conceived through computer modeling and is split into triangular spaces for stability. To create the home’s concrete-like appearance, the architect layered a gray, waterproof skin atop polyurethane sprayed on top of plywood sheets; the final effect gives the structure its deceptively heavy look.
A ramp on the upper part of the slope leads to the entrance and the first floor, which consists of the living area, kitchen and dining room with a wood-burning stove and a large window that frames views of the landscape to the north. Modernist furniture is mixed with custom plywood furnishings designed by Šépka. A plywood staircase with open treads and a metal railing leads up to the second floor where the bedrooms and bathroom are located. The study can be found on the top floor. A large skylight in the study draws natural light deep into the home.
Šépka Architekti




