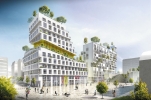Linking by “Green Ribbon”

Two French architectural companies Atelier Phileas and LA architectures in collaboration with Amsterdam-based SeARCH have won a competition to design a housing block in urban redevelopment zone (ZONE D’AMÉNAGEMENT CONCERTÉ, ZAC) the new Paris Rive Gauche district on the left bank of the Seine. With each practice focused on one building, the project resulted in the combining of three interconnected high-rises united by a “green ribbon,” “cut skyline” and a common expression of function projected onto the facades.
One of the challenges of the Rive Gauche neighbourhood project is to recreate a strong, physical link between the south of the 13th arrondissement and the banks of the Seine. As such, the railway tracks have been recovered and built, with several cross-cutting paths leading between the newly constructed buildings.
The T10 A Sud block has a strategic position in the neighbourhood: it is found at its edge, directly linked to one of Paris’ oldest regions. Furthermore, it can be seen from the other side of the site, and therefore serves as a backdrop for various views across the urban landscape, by fully occupying the depth of field. It sits at the end of an extended view down the 400 metre promenade which runs along the Halle Freyssinet building.
The new construction will be carried out at the opposite site of former warehouse the Austerlitz railway station “Halle Freyssinet”, built in the late 1920s by the famous French engineer Eugene Freyssinet. Coming soon modern high-tech center, which is now considered one of the world’s largest incubator of startups, will be opened in this vast building with total length 400 m and the total area of 34,000 sqm, which has the status of a historical monument.
Full content of this issue you can read here
The full version of the article can be read in our printed issue, also you can subscribe to the web-version of the magazine
 Materials provided by Atelier Phileas Architecture
Materials provided by Atelier Phileas Architecture


