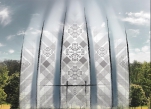Lozenets Residence: Classics, Modernity, Function and Elbetitsa

Lozenets Residence is a luxury residential multifunctional building with a memorable silhouette and outstanding interior spaces. It is situated in one of the prestigious neighborhoods in Sofia, in the highest and greenest part of the city, opposing the Borisova Gradina Park. This edifice in the spirit of organic architecture recreating Bulgarian tradition and ornaments in a new original way has received the prestigious “Building of the year 2019 Prize” for building innovation.
The building is located in the center of the plot, with two symmetrical ramps providing car access to the main entrance. The parking lots are located on two underground levels. The three-dimensional solution was made on the basis of centricity, which emphasized the main entrance of the building and the lobby.
The building consists seven above ground floors. The unique stone columns made of solid limestone by 3D individual project. The contrast between the solid stone elements and the glass enhances the monumental look of the building. The exterior glass facade is made of transparent serrated glass. The pattern is most characteristic for the Bulgarian Vesma – Elbetitsa.
 Materials provided by Stefan Dobrev – Architecture and Design
Materials provided by Stefan Dobrev – Architecture and Design
Full content of this issue you can read here
The full version of the article can be read in our printed issue, also you can subscribe to the web-version of the magazine


