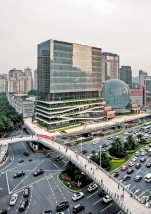A New Typology of the City Landscape in Shanghai

This traditional ‘office plus car park’ project offered an opportunity to radically reassess the surrounding urban district of Xujiahui, including a busy crossroads and the second largest metro station in the city. The design explored ways in which the project could become a generous catalyst for the wider environment: a building-led renewal of the infrastructure.
The effect of the building goes beyond its simple functional form to become a built landscape in the city, reintroducing therapeutic nature into the urban condition. As a piece of architecture, Xujiahui expresses the movement and dynamism inherent in the site – its circulation and activation through human use, both in and out of the buildings, across the bridges that connect to the wider city, and at ground and first floor level where public uses and shops are located.
Through extensive site analysis architects identified the need for enhanced pedestrian connectivity at the busy Xujiahui intersection. Their radical intervention creates raised and planted walkways which lift pedestrians eight metres above the crossroads to provide more logical and enjoyable connectivity between city landmarks such as the church and the park. This pedestrian-friendly concept can be grafted on to many urban locations to create new circulation networks – continuous and flexible ribbons of green vegetation.
Alongside this sits the concept for the redevelopment of the car park of the Shanghai Xujiahui Center Group. Architects have created an extraordinary “hanging garden”, a lush urban oasis for the city, visible from key public spaces and used and loved by city dwellers. The building combines an iconic image of serenity with rigorous functionality.
 Materials provided by Ferrier Marchetti Studio (via v2com)
Materials provided by Ferrier Marchetti Studio (via v2com)
Photos: © Luc Boegly
The full version of the article can be read in our printed issue, also you can subscribe to the web-version of the magazine


