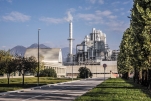Plaxil 8: Factory Workshop as an Architectural Landmark

A new, majestic piece of architecture is added to the series of buildings that constitute the Fantoni Campus in Osoppo (Udine), in Northern Italy. It’s the manufacturing building Plaxil 8 by Studio Valle Architetti Associati, designed by Pietro Valle together with architect Roland Henning, engineer Mario Gallinaro and manufacturer Dieffenbacher.
The 300-meter long, 48-meter tall structure dialogues with the industrial and natural landscapes all around. It positions itself as a new “cathedral”, conquering a role within the complex that includes many buildings designed by Gino Valle. Inside, it accommodates a new totally automated production line for MDF fiberboards, the largest press in Europe and the second largest in the world. This latest building fits well in the history of Italian industrial architecture and keeps up the collaboration, started in 1972, between Studio Valle Architetti Associati and the Fantoni company.
 Materials provided by Valle Architetti Associati
Materials provided by Valle Architetti Associati
Photo: Neva Gasparo, Adriano Ferrara
Full content of this issue you can read here
The full version of the article can be read in our printed issue, also you can subscribe to the web-version of the magazine


