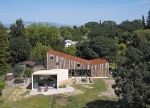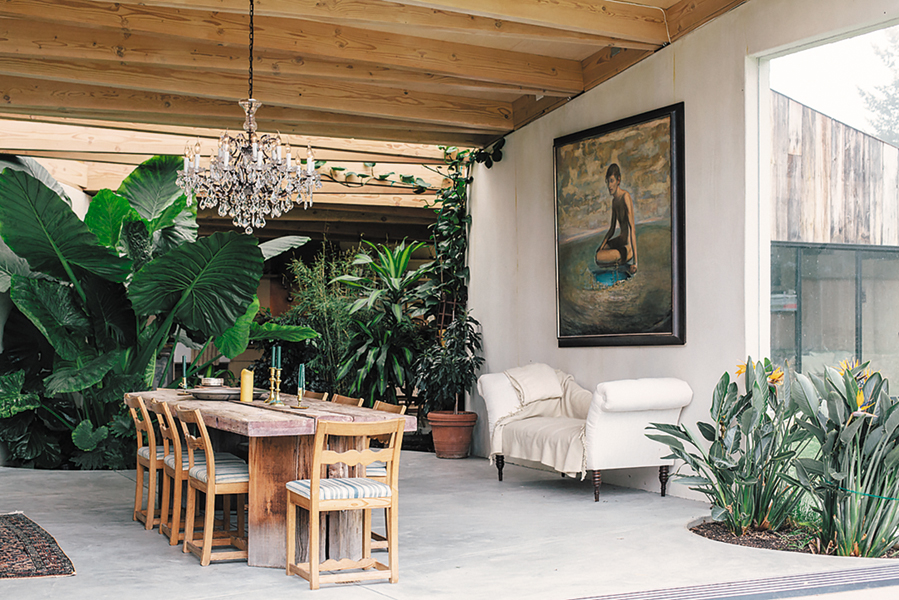Sustainability through re-use
>
Mork-Ulnes Architects / sfosl re-uses an old, derelict barn on a rural property in Sonoma County, California, to house a 2,500 square feet artist’s studio. And a few months later designs a 720 square feet extension for a verdant dining parlor. Norwegian-born architect Casper Mork-Ulnes recently completed an amoeba-like pavilion housing a kitchen and dining area, the extension to a skylit artist’s studio he designed the year before for a creative couple living on a three-acre farm in Sonoma County, Northern California.
The barn, featuring a dramatic inverted butterfly roof, accommodates an artist’s studio and an office; the new addition flows out to the garden where the homeowners planted bamboo, bird-of-paradise plants, aloes, edible taro, a fig tree and some creeping vines. Though easily sealed off from the elements, the pavilion has sliding glass doors that can completely open and take full advantage of Sonoma County’s clement weather.
For this project the architects used adaptive re-use strategies for much of the building materials, minimized unnecessary glazing where possible, used thermally broken window frames, formaldehyde-free insulation, sustainably FSC certified milled wood, and minimized new materials to reduce waste. A radiant floor heating system was installed for optimal heating. The builder also incorporated portions of some of the demolished foundation for landscape elements.
The project for this artist studio and workshop in Sonoma, Northern California, represents yet another opus in Mork-Ulnes Architects coherent portfolio of works: all designs that testify the office’s strong bicultural inspirations: the Norwegian straightforward, pragmatic, functional side and the Californian openness to invention.
MORK-ULNES ARCHITECTS



