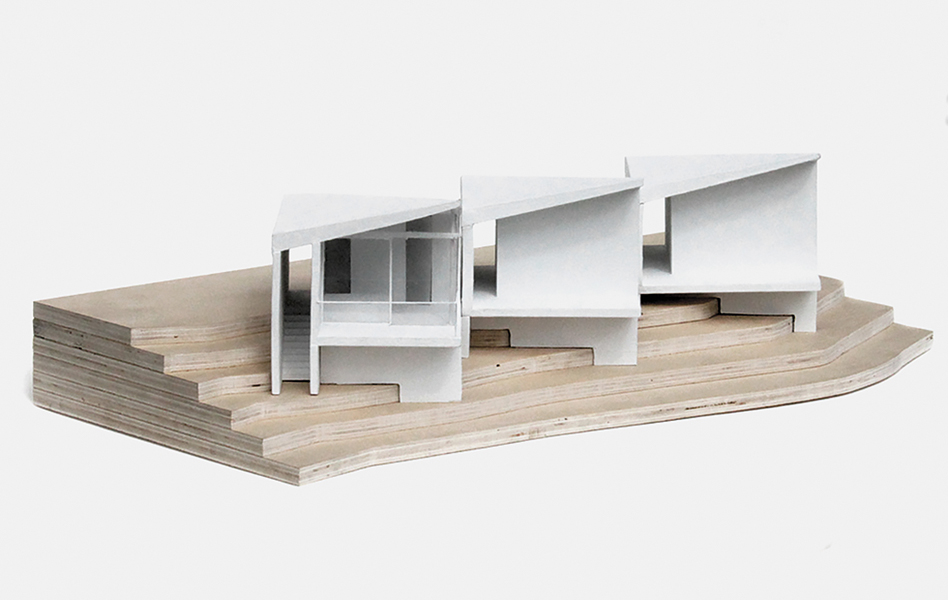The Shelter of Peace and Tranquility
>
In the heart of the Northern California wine country sits a charming small town Sonoma surrounded for miles by the quintessential landscape of rolling, golden hills and rows of grapevines. Climb a nearby winding country road and one finds a scenic survey of the entire region. It is atop one of these idyllic perches that a young Bay Area family has carved out a peaceful retreat away from the demands of everyday life.
The 18-acre property mirrors the undulating hills beyond, providing little naturally flat, buildable area. Though it complicates construction, the topography affords expansive vistas and screens the property from the public view.
Mork-Ulnes Architects recently completed a compact, three-bedroom, concrete guesthouse to compliment a private, residential property in rural Sonoma County. At this hillside dwelling, a dramatically sloped roof plays against a regimented, repetitive plan to shape a remarkable interior experience. Here, the space expands as concrete walls give way to glass, creating a complete openness and continuity with the landscape in a considered balance of lightness and weight.
Manzanita groves and pine-forested hillsides encircle a small plateau where the guesthouse and accompanying pool nest within their private panorama. With the wild, untouched California hillsides, comes the constant risk of wildfire. As the project was nearing completion, the 2017 Nuns Wildfire engulfed the property. The surrounding forests and meadows were devastated, but the all concrete guesthouse survived the event.
The owners requested three private guest areas each with a separate entrance, ensuite bathroom, and outdoor terrace. Given the existing ecology and desire for a low maintenance project, the owners were interested in robust, fire-resistant building materials for the guesthouse from the onset of the design process. Eventually board formed concrete was chosen for its organic quality, tactility, and inherent ability to integrate into the rocky hillside. The board-forming allows the concrete to be both modern and connected to the history of wood construction in the area.
Mork-Ulnes Architects approaches each project with a keen understanding of the environment that defines it. Each architectural solution seeks to integrate into its existing context and honor a site’s natural and historical character. Artfully siting a hard, manmade shell within a soft, natural landscape, Mork-Ulnes participates in a storied tradition of carving out shelter for repose in the wild.
Mork-Ulnes Architects



