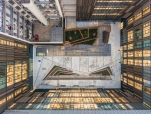Traditions of the Past, Aspirations for the Future

The new operations headquarters of Reale Group in Turin was built on ground of the southwestern border of the city’s Roman castrum to replace a pre-existing building from the Seventies. The historical and contemporary merge in a dialectic relationship with the context that catalyzes new regenerative processes of the urban and social fabric of the city. The project developed in synergy by the engineer Roberto Tosetti from Artecna (Head of the general project) and Iotti + Pavarani Architetti (winner of the competition by invitation to design the architectural envelope announced by Reale Immobili in 2013), gives form to a building that redefines and modernizes the entire block.
Not far from Piazza Castello, in the heart of the historical centre of Turin, the new headquarters of Reale Group recently became operational. The new spaces will accommodate 800 work stations, 150 car parking spaces and a conference room for 280 people. It is an important and ambitious project aimed at ensuring innovative standards in the building performances but also focused on generating a new urban redevelopment process through attentive dialogue with the city.
The architecture defines a contemporary insertion in the heart of the historical centre: a new construction that represents a significant replacement project achieved without taking up additional land, into which Reale Immobili has invested 50 million euros. The new innovative and highly comfortable offices cover a built area of 23,500 square metres, giving form to a building that redefines the urban block highlighting the presence of an internal courtyard covering 1,700 square metres, visible from the street front. All the spaces help to achieve an excellent quality work environment and define an urban campus that exists in synergy with the historical site. Certified as class A2, the new complex complies with all the highest energy standards and has the characteristics to attain the international LEED Platinum certification.
Full content of this issue you can read here
The full version of the article can be read in our printed issue, also you can subscribe to the web-version of the magazine
 Materials provided by Iotti + Pavarani Architetti
Materials provided by Iotti + Pavarani Architetti
Photos: © Fernando Guerra | FG+SG fotografia de arquitectura


