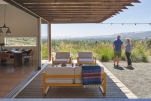Triple Barn: Not Only for Their

A rusted three-roof house, designed by San Francisco/Oslo based Mork-Ulnes Architects as a residential retreat for a chef and her husband, is suspended over a concrete void on a rural property in Sonoma, California. Clad in corten steel panels to integrate both to the rural building typology of Sonoma, as well as the red clay indigenous to the rocky hillside site, the project was completed in September 2018.
Encircled by nature, but conveniently located near town, the house is both a relaxation getaway for the couple and a cooking laboratory. A place designed for gatherings that would create a new relationship with the surrounding environment. Taking cues from the chef ’s philosophy and inspired by the rural building typology typical of the area, the architects used metal cladding reminiscent of the iron-red rusty soil indigenous to the site and relied on local suppliers, builders, and cabinet makers.
PLACE
The house is located on a hillside in Sonoma, CA. Encircled by the countryside, the whereabouts of the house allow the owners to grow a five bed vegetable garden and take walks in the natural environment. The location was chosen by the couple for its views of Sonoma Valley, its microclimate and the opportunity to build a home that would have all of the elements they desired. “The initial challenge of the project, which really shaped the form of the building, was how to embrace the very steep slope and views of the site while creating access for fire trucks in this wildfire prone area,” says architect Casper Mork-Ulnes.
 Materials provided by Mork-Ulnes Architects
Materials provided by Mork-Ulnes Architects
Photo: © Bruce Damonte
The full version of the article can be read in our printed issue, also you can subscribe to the web-version of the magazine


