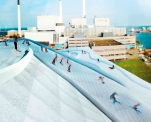Amagerforbraending: the Plant and the Ski Slope

Danish architectural company BIG has won the tender for the modernization of the plant for processing waste Amagerforbraending, located on the border between the residential area of Copenhagen and the industrial zone. One end of the building is lifted to integrate the smokestack into the overall architecture of the plant. The geometry of the roofscape supports three slopes of different gradients. There will be a total of 1,500m of ski runs, including a terrain park. Investment in the project, which is scheduled for completion by 2016, will amount to 460 million euros.
Amagerforbraending is in many ways situated on an edge condition. It is a place in the outskirts of Copenhagen, but also the centre for new recreational activities. It divides the local area in two, with factories on one side and housing on the other. It is a place you know from afar, but where few people ever go. The aim of the project is to tie all these opposing forces together, forming an identity for a new place in Copenhagen. Most of the recently build power plants are merely functional boxes, wrapped in an expensive gift paper. The main “function” of the façade is to hide the fact that factories are having a serious image/ branding problem. The ambition of creating added value in terms of added functionality does not stand in contrast to the ambition to create beauty. The creators propose a new breed of waste-to-energy plant, one that is economically, environmentally, and socially profitable. Located in an industrial area near the city center the new Waste-to-Energy plant will be an exemplary model in the field of waste management and energy production, as well as an architectural landmark in the cityscape of Copenhagen. The project is the single largest environmental initiative in Denmark with a budget of 3,5 Billion DKK, and replaces the adjacent 40 year old Amagerforbraending plant, integrating the latest technologies in waste treatment and environmental performance. The shortlisted offices included Wilkinson Eyre Architects, Dominique Perrault Architecture, 3xN, Lundgaard & Tranberg Architects & Gottlieb Paludan Architects who were selected to compete out of 36 international proposals in Fall 2010. The winning BIGBjarke Ingels Group was announced by an unanimous judge panel.
Full version you can download here
 Materials provided by BIG
Materials provided by BIG


