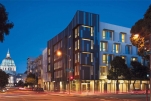Richardson Apartments: Dwelling instead of Parking

Formerly a parking lot on the southeast corner of Fulton and Gough streets, the Drs. Julian + Raye Richardson Apartments has risen on one of the sites freed for development by the demolition of the collapsed Central Freeway. Residential building got this name in honor of Drs. Julian + Raye Richardson, who were active fighters for the rights of African Americans. In 1960, they opened a bookstore, “Marcus Books”, which became a sort of club, a place of meetings and discussions on the history, culture and social status of the black population of the USA. This five-story building provides permanent supportive housing for a very-lowincome, formerly homeless population.
The project of David Baker Architects is part of the Market + Octavia Neighborhood Plan, which aims to create a dense transit-oriented neighborhood with housing over retail and streets that are friendly to pedestrians and bicyclists.
The residents’ entrance on Fulton Street features a spacious lobby with a reception station. Four levels of fully equipped studio apartments sit atop common spaces surround the private landscaped courtyard. Beyond the lobby, the south-facing courtyard frames an expansive existing mural – a paint-and-glass mosaic of dancers on the side of the Performing Arts garage. An open grand staircase connecting the first through fifth floor levels reduces reliance on the elevator and encourages interaction between residents.
The project is being designed and built with the guidance of the Build It Green GreenPoint Rated and Green Communities checklists, with sustainable features such as a purifying bioswale in the court, sunshades, and possibly solar electric and domestichot- water panels. In keeping with the intention of a dense, transit-oriented neighborhood, there is no on-site car parking, and bike parking facilities are provided.
The building responds to the existing fabric of the neighborhood by varying the colors, materials and heights on its façade to suggest a collection of more modest related structures. A prominent corner bay rising over the retail entryway at Fulton and Gough contributes to the dramatic view down the length of the building that culminates with City Hall in the near distance.
A tall retail level with an awning trellis that extends over the sidewalk helps maintain a human scale at the street edge. One retail space is dedicated to a work-training program for residents. Other supportive services and features include a counseling center and a residents’ lounge, as well as a prominent community room. Additionally there is dedicated on-site medical suite reserved for resident care.
Pieces by local artists are integrated into the building concept. Retail spaces brighten the streetscape along Gough Street and connect the building with the established retail corridor on Hayes Street. Hayes Valley Bakeworks anchors the corner: The socialenterprise bakery, with interiors by Architects II, makes job training and an employment program available to residents. Streetscape improvements include a tall retail colonnade, lighting, drought-tolerant plantings, and bicycle racks.
Full content of this issue you can read here
The full version of the article can be read in our printed issue, also you can subscribe to the web-version of the magazine
 Materials provided by David Baker Architects
Materials provided by David Baker Architects


