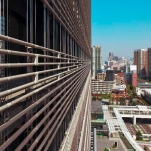BIO SKIN: Cool Island in the Hot City

In March 2011, construction of Sony’s new R&D office building was completed near the West Gate of Osaki Station (Shinagawa City, Tokyo). In this building, an innovative exterior system called the BIO SKIN, newly developed by Nikken Sekkei with several partners, has been adopted. The BIO SKIN enables reduction of the heat load inside the building and helps reduce the urban heat island effect.
In planning the new R&D office building, Sony, the client who had already owned a high-performance green building as its head office has followed its traditional policy aimed at the friendly attitude about the environment. It was requested that the R&D building make further progress in corporate environmental performance. Nikken Sekkei responded to the request by proposing to make the mitigation of the heat island effect, since this is the point of Tokyo environmental problems.
The research data proves that average global temperature increased by 0.7°C in the past 100 years, and the major cause is global warming. On the other hand, the annual average temperature in Tokyo increased by 3.0°C, and the annual average temperature in small and medium-size cities increased by 1°C. The difference is attributed to the heat island phenomenon. As a result, the heat island induces heavy downpours, and the number of persons hospitalized due to heat stroke is increasing dramatically. Therefore, the customer requirement was to design a building that would have a minimal impact on the environment and has become a pleasant place to work.
This project – an office building for Sony’s R&D department – was inspired by the paradoxical idea of improving the environment through the presence of large-scale architecture. The Project takes the form of a slab to ensure good views and, more importantly, to minimize the heat island effect by positioning its narrow sides against prevailing winds, thus allowing the breeze to flow in from Tokyo Bay without hindrance. The building was then conceived as a massive cooling device that performs in much the same way as a natural forest.
Owing to the narrowness of the building, the offices have flexible, open plans without columns. Open office space is perfectly suitable for work, while during the process of creating the product all the participants should periodically meet each other, and then quickly disperse to their workplaces. An extensive common space enhances good communication between them. Balconies surrounding the building at the work areas provide a favorable environment where people can feel safe, even on the upper floors.
All the building’s mechanisms are integrated into the façades: elevators and stairways were placed on the western facade to block the strong afternoon sun. Protruding solar panels on the south elevation also work as shading devices, generating electricity while at the same time blocking out the heat.
Full version you can download here
 Materials provided by Ni kken Sekkei
Materials provided by Ni kken Sekkei


