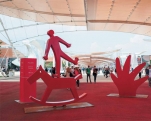Great Meal in Milan

This year from May 1 to October 31 in Milan is held World Expo 2015 under the theme “Feeding the Planet, Energy for Life”. All of the expositions are devoted to issues related to food security and eco-sustainable development on the planet Earth. At the opening ceremony Italian Prime Minister Matteo Renzi said that the need to eliminate the contradiction - on the planet exists an absurd imbalance: a billion people are constantly are malnourished, and another billion is eating too much or eating unhealthy foods. Along with attracting the world’s attention to global problems, the World Exhibition has traditionally been a platform to demonstrate the achievements in the field of architecture, which is embodied in the thematic and national pavilions.
The World Expo 2015 attended by more than 140 countries, international NGOs, the world’s largest corporations. 54 countries have built their pavilions, to reflect national traditions in gastronomy and agriculture. Other countries submit their expositions in the pavilions, divided into thematic sections. In Milan World Expo is held for the second time; The first took place in 1906.
For public organizations are open the doors of Cascina Triulza, an old farmhouse, which is completely renovated and specially equipped for debates and discussions between non-governmental and charitable organizations whose activities are somehow related to the food.
The territory of the Expo 2015 covers an area of 10.2 hectares to the north-west of Milan, near the exhibition center Fiera Milano Rho. It is located a few kilometers away from the largest Milano Malpensa Airport (Milano-Malpensa and Milano-Linate), and has access to two freeways and besides connected to the city center via high-speed trains and metro.
Situated in the heart of Milan, right in front of the Castello Sforzesco, Expo Gate introduces the public to Expo Milano 2015, forming a bridge between the city and the exhibition site. Open to visitors and residents alike, Expo Gate offers a light-filled place to meet, learn and share ideas. Expo Gate was created by the Scandurra Studio and consists of two modular and transparent buildings with a light form, designed for minimal impact on the environment.
Marking time before the opening event, Expo Gate will offer an ideal opportunity to talk about growth and evolution. The project features a great open space, a central square between two booth-like pavilions: the gate to EXPO 2015. The central square is conceived as a fascinating void, an empty space which can host different kind of events. This openness represents a vibrant exchange that will be peculiar of the city of Milan before and during EXPO 2015.
The new Info point, expression of lightness, will showcase the oncoming events, without becoming the main character itself. The external structures of the pavilions have been expressly designed in order to host different kinds of communications media. Images, banners, flags and lighting graphics can be replaced from time to time, and changed according to the needs.
The project will be realized following the principles of lightness, transparency and modularity. These aesthetics evoke impressive areal frameworks such as Eiffel’s structures and other researches on the meaning and power of lightness. The purpose of the project is indeed in the range of these reference points, connected to sustainability and low-impact building strategies. It is a complex combination of simple elements, using basic technologies and fully recyclable materials. Easy to build, easy to reconvert.
Full content of this issue you can read here
The full version of the article can be read in our printed issue, also you can subscribe to the web-version of the magazine
 Text: Kira Ivanova
Text: Kira Ivanova


