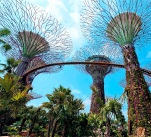The Bay of Joy

“Gardens by the Bay” is one of the largest garden projects of its kind in the world. Ultimately, the site will have total 101 hectares comprising three distinct gardens – Bay South, Bay East and Bay Central. Located on reclaimed land in Singapore’s new downtown at Marina Bay, the site will provide a unique leisure destination for local and international visitors.
The project is an integral part of Singapore’s “City in a Garden” vision, designed to raise the profile of the city globally whilst showcasing the best of horticulture and garden artistry.
The first phase of Singapore’s dramatic Gardens by the Bay project opens to the public on 29th June following completion of the 54-hectare £500m Bay South Garden by a world-class British design team led by Bath-based landscape architects, Grant Associates.
Following an international design competition, a team led by landscape architecture firm Grant Associates was appointed in 2006 by the National Parks Board of Singapore to masterplan Bay South Garden, the first and largest of the three planned gardens at Gardens by the Bay.
A Fusion of Nature and Technology Taking inspiration from the form of the orchid, Grant Associates’ masterplan is a rich fusion of nature, technology and environmental management. Stunning architectural structures are combined with a wide variety of horticultural displays, daily light and sound shows, lakes, forests, event spaces and a host of dining and retail offerings. The whole plan has an intelligent environmental infrastructure, allowing endangered plants, which could not normally grow in Singapore to flourish, providing both leisure and education to the nation.
Supertrees
Between 25 and 50 metres in height, the 18 Supertrees designed by Grant Associates are iconic vertical gardens, with emphasis placed on creating a “wow” factor through the vertical display of tropical flowering climbers, epiphytes and ferns. At night, these canopies come alive with lighting and projected media. An aerial walkway suspended from the Supertrees offers visitors a unique perspective on the gardens. The Supertrees are embedded with sustainable energy and water technologies integral to the cooling of the Cooled Conservatories.
• Given the equatorial climate, the grove of Supertrees will help to ameliorate discomfort by providing shade and shelter with the canopy.
• Given the relatively short time span to create a garden from reclaimed land, the Supertrees provide an immediate scale and dimension to the Gardens while marrying the form and function of mature trees. They also create height to balance the current and future tall developments in the Marina Bay area. The Supertree comprises 4 major parts created by structural engineers Atelier One:
• Reinforcement concrete core – Inner vertical structure that upholds the Supertree
• Trunk – A steel frame attached around the reinforcement concrete core
• Planting panels – Installed on the trunk in preparation for the planting of the living skin
• Canopy – Shaped like an inverted umbrella, the canopy was assembled and hoisted via a hydraulic jack system (with the exception of the 50m Supertree canopy assembled at its final height). Over 162,900 plants comprising more than 200 species and varieties of bromeliads, orchids, ferns and tropical flowering climbers will be planted on the 18 Supertrees.
Full version you can download here
 Materials provided by Grant Associates, Wilkinson Eyre, Atelier Ten, Atelier One
Materials provided by Grant Associates, Wilkinson Eyre, Atelier Ten, Atelier One


