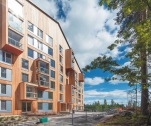CLT Modules: Aesthetics and Rationality

Completed in November 2014, Puukuokka One is the first eight-story high wooden apartment building in Finland. It explores the potential of modular prefabricated CLT construction to meet the goal of providing high quality, environmentally responsible and affordable housing. Commissioned and built by Lakea, it is an energy-efficient and ecological trio of multistory wood-framed apartment buildings in the Jyväskylä suburb of Kuokkala, neighbouring the Kuokkala Church also designed by OOPEAA.
In Puukuokka, the goal was to find a solution that makes the best possible use of the technical and aesthetic qualities of CLT and to create a wooden building in large scale with a distinct architectonic expression of its own. The goal was to create a building that combines the sense of privacy of a singlefamily dwelling with the semipublic character of the shared spaces of an apartment building. The vision is to provide the residents with a functional space rich in experiential qualities.
CLT-modules system
The Puukuokka apartment complex is comprised of three 6–8-storey buildigns. The complex offers 150 flats with a combined floor area of aproximately 10,000 m². Phase 1 includes 58 apartments that range in size from 54m² onebedroom units to 76m² three-bedroom units. The entire load bearing structure and frame is made of massive wood and composed of prefabricated volumetric CLT modules (cross laminated timber) Urban MultyStory concept.
Puukuokka served as a pilot case to develop and test a CLT based system of volumetric modules. Working with CLT enabled several important aspects in the project: The use of CLT made it possible to create a spacious hallway and atrium space with a lot of light realized in an energy efficient manner as a semi-warm space.
Full content of this issue you can read here
The full version of the article can be read in our printed issue, also you can subscribe to the web-version of the magazine
 Materials provided by OOPEAA
Materials provided by OOPEAA
Photos: ©Mikko Auerniitty


