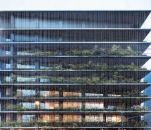Co-op Kyosai Plaza – Innovative Project for Standardized Building

When the Great East Japan Earthquake struck on March 11, 2011, large tremors were felt in Tokyo as well. Many people were alarmed by the shaking and had difficulty returning home, and then were forced to save power due to the nuclear power plant accident that followed. These incidents made us acutely aware of the importance of energy and the preciousness of human life. Based on the lessons learned through this experience, Co-op Kyosai Plaza was designed to be a pioneering office building that incorporates many countermeasures and functions.
This project was selected as one of the fiscal 2012 Model Projects for Housing and Buildings to Reduce CO2 Emissions of the Ministry of Land, Infrastructure, Transport and Tourism based on the following assessment: “Along with showing ingenuity in the floor plans and cross-sectional plans of a medium- sized building in the city center, this project also incorporates a broad range of CO2 emissions reduction technologies in areas from the building’s structure to its facilities. The fact that this project will spread and popularize the use of such methods in many other small to medium-sized office buildings was highly appraised. The fact that this project also takes up the challenge of introducing a heat source system combining solar heat, cogeneration waste heat and adsorption chiller was also rated highly.”
The construction site is a familiar place where the former main office of Japanese Consumers’ Co-operative Union was located before and it’s surrounded by the forest of Meiji Jingu in the southwest.
Full content of this issue you can read here
The full version of the article can be read in our printed issue, also you can subscribe to the web-version of the magazine
 Materials provided by Nikken Sekkei
Materials provided by Nikken Sekkei


