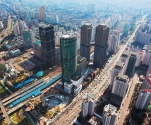D-CUBE CITY – the Center of Attraction

D-Cube City, located in the dense capital city of Seoul, Korea, sets a new standard in mixed-use transit-oriented development connected to the city’s busiest metro line. The new cultural and commercial destination is one of the city’s first fully integrated developments of its kind, made up of 320,000 square-meters of high-rise office and hotel, a multi-level commercial retail, entertainment and cultural complex, and over six acres of public landscape, parks and plazas.
D-Cube City emerges as Seoul’s primary live, work, play, and stay destination – an authentic and vibrant pedestrian-oriented district with a six level 80,000 square-meter retail complex and a major performance hall at its rooftop as its centerpiece. A 42-story landmark office and hotel tower rises from the commercial district, while a new public park connects the project to the Shindorim Station. Two adjacent 50-story residential towers complete the new urban complex. D-Cube City attracts millions of visitors annually, resulting in one of the most visited destinations in Seoul.
Background
D-Cube City’s urban location near the Yeouido district, just south of the Hangang River in a predominantly industrial zone, used to be home to a large coal processing plant owned by Daesung. Immediately adjacent and connected to the Shindorim Station, the project creates a global example of sustainable, transit-oriented development resulting in urban regeneration and social advancement.
The innovative transformation of the site into a mixed-use public district represents a major accomplishment for land redevelopment in Korea and is expected to be a catalyst for the continued growth and evolution of the area into a vibrant urban hub. The project layout and components are carefully integrated to establish a place where Seoul’s public culture is deeply rooted, and catalyze a vibrant new identity for the surrounding community
Design
The inspiration for D-Cube City’s design involved the site’s urban context and connection to Shindorim station, along with Daesung’s desire to transform the industrial site through the cohesion of nature and culture within a new green sustainable environment. Intended to formulate a co-existence of nature and culture within a highly dense urban environment, D-Cube City’s artful vertical design incorporates elements reminiscent of traditional Korean landscape paintings of endless mountains and rivers.
Among the project’s design highlights are building forms organic to Korea that are shaped like Asian lanterns which create warm, glowing light filtering through the exterior cladding at night to draw visitors into the project. A unique LED screen system will display images on the exterior of the performance hall on level seven. There is also an experiential outdoor pathway climbing through the lantern buildings to the top of the retail complex that has the character of an Italian hill town executed in modern contemporary architecture.
Full content of this issue you can read here
The full version of the article can be read in our printed issue, also you can subscribe to the web-version of the magazine.
 Materials provided by The Jerde Partnership
Materials provided by The Jerde Partnership


