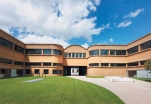Dialogue between Memory and Innovation

The new headquarters of the Chamber of Commerce of Prato, Italy, represents one of the first examples in Prato of the conversion of an existing structure originally used for production. It is a concrete sign of the desire to redevelop entire areas of the city through reconsideration of the existing heritage. The creation of the new Chamber of Commerce headquarters is also linked to the determination for Prato to bear witness to its established vocation for trade, mainly linked to textile production, in a district – namely Prato – that has been in search of a new propulsive phase for years.
The new headquarters of the Chamber of Commerce, designed by MDU Architetti, addresses the theme of intersection and dialogue between the urban scale and the architectural one. The pre-existing architectural structure and the social system it is part of suggested to the architects that a delicate and respectful intervention was required but one capable, at the same time, of establishing new relations with the city, the architecture and the resident community.
The building transforms its core into a public space through three deep crevices that free its monolithic mass and break it up, opening it up and making it accessible to the citizens. Furthermore, all the volumes resulting from this splitting are clad, along the walls defining the exterior of the urban block, with a metallic bronze surface made of metal mesh. With this solution, inspired by conceptual art experiences, the original volume remains visible but is, at the same time, strongly re-characterized, as if it were entirely covered by an enormous fabric capable of revealing itself with clear patency, refining and at the same time ennobling the volumes contained within. The intention of the architects was to create, through a structured set of architectural solutions, a hub capable of giving new impetus to the dynamics of urban life.
THE CONTEXT
Located just beyond the fourteenthcentury walls of the city of Prato, situated on the corner between via Baldanzi and via del Romito, is this unconventional part of the city of Prato, mainly comprised of residential buildings alternating with manufacturing buildings from the post Second World War period, most of which are in a state of disrepair. This urban fabric still displays the typical character of the urbanized territory, often defined as “city-factory” in which, without interruption, small and large complexes of industrial warehouses sit next to many different types of residential buildings. The building is one of the most interesting examples of industrial development of the post Second World War period in the urban landscape of Prato and represents an impressive out-the-scale structure.
The new headquarters of the Chamber of Commerce of Prato intervenes in this context, offering new spaces to the life of the city. An imposing urban block from the midtwentieth century, a former textile factory, comes back to life identifying new functions and defining relations that tend to qualify for public use. This occurs in one of the most active Italian textile districts of the recent past, today among those that suffer the most in their search for a new identity.
Full content of this issue you can read here
The full version of the article can be read in our printed issue, also you can subscribe to the web-version of the magazine
 Materials provided by MDU architetti
Materials provided by MDU architetti
Photo: Pietro Savorelli


