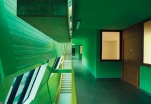Multigenerational Living

Nowadays architects, while designing projects of apartment houses, begin to take into account the demographic changes happening in the world. An attempt to find a new typology of housing was made in Austria in 2007 when was organized the competition “Generation: Life on Myulgrund Street” (Generationen Wohnen Am Mühlgrund). To bring contest projects to life, the Housing Fund of Vienna has allocated for these purposes three plots of land in 22nd district.
They are all situated close to the Stadlau station, almost in the shadow of railway trestle, on which pass subway trains. As a result of the extension of the U2 line of the Vienna high-speed public transport, the remote 22nd district - Donaustadt, became well accessible. It is the largest district in the city, but still insufficiently mastered. While on the outskirts retained rural way of life, closer to the Danube, which separates Donaustadt from central districts of Vienna, carried out a mass residential development on a place of the former fields and gardens. Respectively, has been increasing the attractiveness of living in this area, because now it became possible to reach there just in 20 minutes. The Vienna rapid-transit line known as U2 originates at Karlsplatz and heads north, crossing the Danube. In Stadlau the tracks are elevated and pass over a train station. Just to the north of this convergence lies the Stadlau rapid-transit station. The tracks continue on, turning to the east and still elevated – at a height of 12 metres in this segment, and each direction supported separately. Parallel and to the south of the elevated tracks, at a distance of 8 to 12 metres from them, is the site of the 7-storey, 90-metrelong, 15-metre-wide building – the allowable massing determined by an urban design competition “Generation: Life on Myulgrund Street”. In a narrow site close to a set of elevated tracks, the Austrian architects from Artec Architekten have developed a new version of the balcony-access apartment house, a multi-generational living complex, featuring a suspended vertical garden with 1000 plants. The site is located to the south of the city, close to a set of elevated tracks. The 7-storey, bar-shaped building, with only a minimal strip of land surrounding it, screens the low-slung structures to the south from the tracks, where the U2 rapid- transit line runs. The bar-shaped building, with only a minimal strip of land surrounding it, screens the low-slung structures to the south – also just recently completed – from the tracks.
Full version you can download here
 Materials provided by Artec Architekten
Materials provided by Artec Architekten


