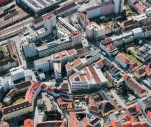House of Lower Austria - Pilot Project

Austria’s Largest Passiv Office Building is situated, as of now, in the small-scale old town of Krems, Lower Austria. How this is possible and can produce special qualities is shown by the result of the international architectural competition for the Niederösterreichhaus (“House of Lower Austria”) in Krems: Already in 2005, the project collaborative of AllesWirdGut, feld72, and FCP came out winning in the design competition; on May 13, 2011, the building was officially inaugurated.
Official opening of the Niederösterreich Haus Krems (NHK) complex took place on May 13, 2011, and on February 14, 2013 it was awarded the State National Award of Austria in the field of architecture and the ecostability (Staatspreis Architektur und Nachhaltigkeit 2012), founded by the Federal Ministry of Agriculture, Forestry, Environment and Water Supply (Bundesministeriums für Land-und Forstwirtschaft, Umwelt und Wasserwirtschaft, BMLFUW) or, as it is called, the ministry of life (Lebensministerium).
In the comments of the jury in respect of NHK is said: “To build a new office building to accommodate several government agencies in the highly segmented old part of town is a challenge in itself. But when the highest ecological demands are made, the result is a showcase project.” The Niederösterreich Haus Krems (NHK) sets a new standard in ecological office building: Already during construction more than 1,000 tons of carbon dioxide emissions were saved through the use of Eco-Cement. With the building in operation, CO2 emissions will be reduced by 100 tons per year, which is as much as is produced by the heating of 25 single-family homes per year!
The NHK, however, offers sustainable solutions not only with regard to construction and building services engineering: Easily reachable by public transportation, the public office building is situated in an as yet little frequented part of downtown Krems, where it might provide new urban impulses. By integrating in the small-scale zoning structure of the location, it becomes a new ‘part of town’ in several respects: alleys, pedestrian overpasses, passageways, inner courtyards, roof gardens produce an urban ambience as is typical of Krems, like in the Old Town, creating a varied everyday environment for users.
Several public offices are concentrated in one location, which will facilitate both authority contacts for citizens and communication among people working at different offices. The architectural articulation of the building does not showcase the Passive House standard, which is a matter of course in contemporary architecture, but instead is focused on providing a building that fits its surroundings and purpose. The Niederösterreichhaus building complex in Krems captivates with its masterly balancing of the new and the historical. The three buildings match their smallscale surroundings on the edge of the old town of Krems, but function as a single entity through the connecting bridge components.
Full content of this issue you can read here
The full version of the article can be read in our printed issue, also you can subscribe to the web-version of the magazine
 Materials provided by AllesWirdGut Architektur
Materials provided by AllesWirdGut Architektur


