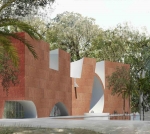Addition as Subtraction
>
Steven Holl was selected unanimously from 8 finalists including Zaha Hadid, OMA and Amanda Levete, to design a new wing for the Mumbai City Museum, also known as Dr Bhau Daji Lad Museum. This is the first time that an international architectural competition has been held for a public building in Mumbai.
Mumbai’s oldest museum garden in Byculla will have a 125,000 sq ft new wing. The Mumbai City Museum’s North Wing addition is envisioned as a sculpted subtraction from a simple geometry formed by the site boundaries. The concept of “Addition as Subtraction” is developed in white concrete with sculpted diffused light in the 65,000 sq ft new gallery spaces. Deeper subtractive cuts bring in exactly twentyfive lumens of natural light to each gallery.
The basically orthogonal galleries are given a sense of flow and spatial overlap from the light cuts. The central cut forms a shaded monsoon water basin which runs into a central pool, related to the great stepped well architecture of India.
The central pool joins the new and old in its reflection and provides sixty percent of the museum’s electricity through photovoltaic cells located below the water’s surface. The white concrete structure has an extension of local rough-cut Indian Agra stone. The initiative will also create the first major public-private partnership building in the city. Construction is expected to begin in 2015.
 STEVEN HOLL ARCHITECTS
STEVEN HOLL ARCHITECTS


