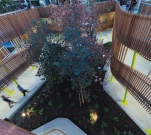High-End Affordable Housing

Originally established to recognize the best in housing design, the program has grown significantly over the last decade now including an energy reduction element but always and most importantly, the importance of good housing as a necessity of life, a sanctuary for the human spirit, and a valuable national resource.
The AIA Housing and Custom Residential Knowledge Community established this awards program to emphasize the importance of good housing as a necessity of life, a sanctuary for the human spirit, and a valuable national resource. The Housing Knowledge Community of the AIA, in conjunction with HUD, recognizes excellence in affordable housing architecture, neighborhood design, participatory design, and accessibility. Good design is a cornerstone of thriving homes and communities of all incomes and backgrounds. These awards demonstrate that design matters, and provide examples of important benchmarks in the housing industry. Four of the seven projects are implemented in California, and one each - in Washington, Philadelphia and Vermont.
Broadway affordable housing
The objective of Broadway Housing is to provide low-income families with affordable housing that is both environmentally and economically sustainable in an urban area with a serious lack of available affordable housing options. The primary population served by this project is low-income families earning between 30% and 60% of Area Median Income. The property consists of 2- and 3-bedrom units with rents ranging from about $560 to $1,300 per month. A market study was conducted to demonstrate the need for these units in the City.
The market study determined that there was a need for 7,930 2-bedroom units serving this income range and 6,725 3-bedroom units within the west side of Los Angeles. The property’s convenient regional and local access and proximity to services make the subject site particularly attractive for the construction of affordable apartments. The complex offers residents two community rooms run by the Boys & Girls Club, computer room, laundry facility, open areas with landscaping and fruit trees, a picnic area, and an on-site manager.
Full content of this issue you can read here
The full version of the article can be read in our printed issue, also you can subscribe to the web-version of the magazine
 Materials provided by American Institute of Architects
Materials provided by American Institute of Architects


