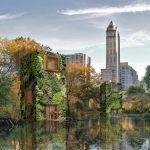Treescrapers from OAS1S
>
OAS1S has introduced a unique concept for the future of urban green living: a 21st century home that merges architecture and nature into one. The OAS1S houses are inspired by trees that act as modern skyscrapers. These “treescrapers” consist of wood and leaves, collect sun and water, plus provide oxygen, shelter and food.
The tall, slim and detached houses have average treelike dimensions of 6 x 6 x 12 m, with spectacular vegetation facades. Construction is completed using recycled wood, organic high-value insulation, green walls and triple glazing to create off-grid, 100% selfsufficient homes.
The wooden cabin-like OAS1S ™ interior offers a fully customizable area of 160 m² over 4 floors. The floors are connected by easy stairs and glass halls, with an impressive 12 m high view towards a skylight. Each floor is differently directed to the surroundings by large windows with French balconies. OAS1S ™ brings competitive models for single & multi-family housing, hotel, leisure or offices, for middle-class groups with highquality and green demands.
The basic architecture is shaped as a number 1, and gives people the experience of being one with nature. Each home can be combined with others to create forestlike districts that mix trees with treelike houses, in an organic and public, compact and car-free lay-out.
 OAS1S
OAS1S


