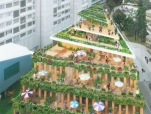EDISON-LIGHT: Daring Look at the Architecture

Winning project of the innovative call for projects «Réinventer Paris» for the Edison site located in Paris 13th district. Construction of a 26 «custommade » home ownership housings building, which means they are co-designed by their future buyers, charge free and sold at a fixed price.30% of the living areas will be shared living spaces, as a vegetable garden roof, a workshop cellar, an open shared kitchen, etc…
The proposed site is an empty plot of more than 400 m² in the heart of the 13th arrondissement, in an environment that combines the classic and the modern. In direct proximity to the Place d’Italie, it is located next to the Conservatoire of the 13th arrondissement, an original building that blends the brick structure of an older edifice with its contemporary extension - an ideal context for innovation in a dynamic neighbourhood. The project architects wished to ensure that its inhabitants do not form a condominium, but a community of residents, are extremely proud to live in this building-pilot: they will be economically involved in the life of the building and environmentally responsible.
The project is dramatically changing the ways of living in, with, among others, the exploration of new uses that are common to both generous and very innovative: The project, turned on sharing and the “live better together”, adds over 25% of the living space into living space is shared while providing housing tailored to its future owners 3 strata expressive and joyful overlap, corresponding to the three places of life.
The base is connected: The lower part of the building is dedicated to public places: commerce and store Please frame the lobby entrance, limited to the minimum, all in the spirit of open the ground floor to the street, and especially at the square in front of the conservatory adjacent. In the basement for the residents will be provided a workshop and a bicycle parking of 150m².
Full content of this issue you can read here
The full version of the article can be read in our printed issue, also you can subscribe to the web-version of the magazine
 Materials provided by Manuelle Gautrand Architecture
Materials provided by Manuelle Gautrand Architecture


