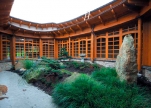Ecology, Health аnd Esthetic оf Building

At this moment there are many conceptions that carry the ecologic building in their senses. Such concept as “green buildings”, low-energetic, passive- and zero-intake buildings are often call to one another.
Low-energetic buildings are in need not more than 50 kWh/m2a of warm enegry. Building with passive standart this rate must be not more than 15 kWh/m2a. For compare – the old high-rise feroconcrete buildings need over 200 kWh/m2a and more. The rate “kWh/m2a“ denotes the need of warm energy in killowatthours (kWh) per 1 square meter (m2) during the year (a).
There is an important question; can we consider buildings low-energetic when great energy wasted by industry of materials? Especially buildings with less work time have big-rated percentage of energy for production of materials (energy is necessary for production of construction materials, also as isolation) towards the energy for using construction (heating, hot water supply, electricity). Buildings of the last century with higher warm losses had this percentage near 30:1. If it able to get warm losses down almost to 10 times, this percentage will be near 4:1. So the percentage of “attached energy” is the first to be interested today. If we will build passive-intake house principally from natural materials, we can live in this house 35 years with neutral СО2. But if we will build similar house from common materials, it will product so many emission before we start living in it, that passive-intake house will product after 135 years of operation (Bjorn Kierulf, Crattera, 2008).
- The diagram describes the quantity in kilograms of СО2 at production of 1 kg of usua construction materials (MacMath, 2000; emissions of rye blocks - Jakub Wihan, Czechia). Some natural materials have the negative emission rate – quantity of СО2 converted by photosynthesys is higher than prodused by industry.
What does it need for modern ecology to be right and “healthy”? Famous Czech academic of architecture Oldřich Hozman offers to discuss this theme. The text is added with photos of house built on principles narrated further.
- The house built on the stone foundation, the walls isolated with 30 cm wood-fibral plates and 5 cm pressed cane. The roof isolated with 40 cm blocks of pressed straw. The facing executed by calcareous parget. The roof is “green”.
Imaging that project of your home has not only mention of size and room disposition but it will be reliable, beautiful house of materials, taken from the nature itself, and there were not forgotten the principles of low energy consumption.
Full version you can download here
 Text and foto: akad. arch. Oldřich Hozman
Text and foto: akad. arch. Oldřich Hozman


