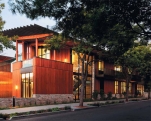Packard Foundation: Better Life through Eco-Design

The headquarters for The David and Lucile Packard Foundation in Los Altos, California brings staff, grantees and partners together to solve the world’s most intractable problems. Passive, bioclimatic design strategies support the core philanthropic mission while serving as the basis of the net zero energy (NZE) and LEED Platinum building performance.
The Packard Foundation’s connection to the Los Altos community dates back to its inception in 1964. For two decades, as the Foundation’s grantmaking programs expanded locally and internationally, staff and operations have been scattered in various buildings. This project enhances proximity and collaboration while renewing the Foundation’s commitment to its local community. The project’s focus on sustainability brings the Foundation’s facilities into alignment with its core work of conserving and restoring the Earth’s natural systems. Its new home – the largest building to date to receive Net Zero Energy Building Certification™ through the International Living Future Institute – is the cornerstone of its effort to demonstrate how an organization can improve its effectiveness and the quality of life for its employees while emitting carbon at the rate needed to keep temperature rise below 2°C.
Design & Innovation
The project vision was not to design a sustainable building, but to advance the Foundation’s sustainability as an organization. An integrated design team, including transportation planners, sustainable food experts and a newly formed Sustainable Task Force, began with an assessment of the Foundation’s overall impacts. Staff commuting, travel and building energy use each represented roughly one-third of their emissions. The team then developed a range of strategies to address each of these sectors.
With the overall greenhouse-gas footprint as the ultimate measure for project success, the project team aimed for eliminating net annual gas and electricity use while aggressively addressing transportation impacts through the project process. Design choices were passed through a “replicability” filter: the goal was not the least cost, but to identify best practices that within a decade were poised to transform the building marketplace at a competitive cost.
Perhaps most importantly, the project set out to prove that a more sustainable life is simply a better life. Occupants reported the biggest change they experienced during their first year in the building was how the courtyard and adjacent common spaces increased the sense of community and improved the quality of everyday life.
Full content of this issue you can read here
The full version of the article can be read in our printed issue, also you can subscribe to the web-version of the magazine
 Materials provided by EHDD
Materials provided by EHDD
Photo: © Jeremy Bittermann


