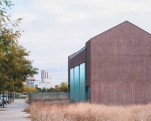Fuensanta House: Dwelling with Firewalls

On an urban context, in the center of a rowhouse type block, Muka Arquitectura was commissioned to build a single house. The plot was located in the southern area of Ciudad Real, in the last growth ring of the city that has not been developed due to the economic crisis of recent years. The architects’ proposal is primary to emerge in this area from an urban void without any context.
There are not surrounding houses, typological references or architectural legacy that could serve at some point as an architectural tool in the design of the house. Before doing any drawing for this project, developers began to build a social housing block in front of the plot that kept the stereotypical dimensions: heights (2.50 meters), materials (monolayer), structure (reinforced concrete supports, hidden in walls and partitions), holes (aligned at the same height) and windows (double sheet).
Should a home look like a house?
The complex program demanded by the client in their daily activities, coupled with strict urban conditions and layout of the plot, proposes a house that offers new experiences to the scale of architectural elements to users. Rhythm, structure, materiality and functionality meet on this project to offer a proposal that reveals distinct spatial sensations far from the ones that traditional state agents have developed recently.
With plans for the adjacent plots uncertain, the architects designed a fortress-like block, featuring ribbed concrete walls topped by a pitched roof, which rests on two chunky abutments. Due to the uncertainty of the formal volumetry of the adjoining plots, still unbuilt, and compulsory abutment on both ends for this row-house type, was decided to raise two volumes of 3.6 and 1.8 meters wide respectively at each end of the plot. These two volumes are presented as a result of applying the constraints of height, setbacks and roof to its maximum term.
The narrower volume locates the kitchen, a toilet and storage room in the basement while sauna is located on the upper level. The wider volume continues with the same intention of placing secondary areas of the house: garage, office, laundry and bathroom facilities. The gable roof is used only in these sides and, together with its marked volumetric composition, freeing up the space between these two volumes that may become similar in adjacent plots. The Avenida del Cantábrico is the main road connecting the new extension of the city from east to west by twoway street.
Its dimensions – width, parking availability and woodland location make one think of it as an avenue rather more than just a street. This avenue is not only used by neighbors who own their residence in the nearest urban area, but also those who want the pass through the city without having to access the town center – with more density in terms of traffic. The central volume is solved from a more comprehensive understanding: from the urban scale. Any reference to the domestic dimension of the elements is hidden and makes the house belong to the urban scale.
Full content of this issue you can read here
The full version of the article can be read in our printed issue, also you can subscribe to the web-version of the magazine
 Materials provided by Muka Arquitectura
Materials provided by Muka Arquitectura
Photo: © Javier Callejas


