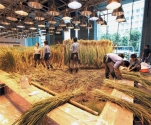Urban Farm: Food Directly to the Table

Located in downtown Tokyo, Pasona HQ is a nine-storey hight, 215,000 square foot corporate office building for Japanese recruitment company, Pasona Group. Instead of building a new structure from ground up, an existing 50 years old building was renovated, keeping its building envelope and superstructure. The project consists of a double-skin green facade, offices, an auditorium, cafeterias, a rooftop garden and most notably, urban farming facilities integrated within the building.
The green space totals over 43,000 square feet with 200 species including fruits, vegetables and rice that are harvested, prepared and served at the cafeterias within the building. It is the largest and most direct farm-to-table of its kind ever realized inside an office building in Japan. The double-skin green facade features seasonal flowers and orange trees planted within the 3’ deep balconies. Partially relying on natural exterior climate, these plants create a living green wall and a dynamic identity to the public. This was a significant loss to the net rentable area for a commercial office. However, Pasona believed in the benefits of urban farm and green space to engage the public and to provide better workspace for their employees.
The balconies also help shade and insulate the interiors while providing fresh air with operable windows, a practical feature not only rare for a mid-rise commercial building but also helps reduce heating and cooling loads of the building during moderate climate. The entire facade is then wrapped with deep grid of fins, creating further depth, volume and orders to the organic green wall. Within the interior, the deep beams and large columns of the existing structure are arranged in a tight interval causing low interior ceiling of 7’–6”. With building services passing below, some area was even lower at 6’–8”. Instead, all ducts, pipes and their vertical shafts were re-routed to the perimeter, allowing maximum height with exposed ceilings between the beams.
Lightings are then installed, hidden on the bottom vertical edge of the beams, turning the spaces between the beams into a large light cove without further lowering the ceiling. This lighting method, used throughout the workspace from second floor to 9th floor, achieved 30% less energy than the conventional ceiling mounted method.
Besides creating a better work environment, Pasona also understands that in Japan opportunities for job placement into farming are very limited because of the steady decline of farming within the country. Instead, Pasona focuses on educating and cultivating next generation of farmers by offering public seminars, lectures and internship programs. The programs empower students with case studies, management skills and financial advices to promote both traditional and urban farming as lucrative professions and business opportunities. In two years, the program recruited 150 and 200 students respectively, aiming to reverse the declining trend in the number of farmers and to ensure sustainable future food production.
Full content of this issue you can read here
The full version of the article can be read in our printed issue, also you can subscribe to the web-version of the magazine
 Materials provided by Kono Designs LLC
Materials provided by Kono Designs LLC


