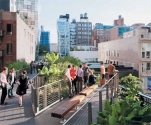High Line - Promenade in the Big City

In September 2014 in New York ended in the final stage of the project to transform an abandoned railroad overpass one of the world’s most famous public parks. The High Line project designed by landscape architect James Corner and its Office Field Operations, architects from Diller Scofidio + Renfro and the famous landscape designer Piet Oudolf. The team aimed to preserve the flora and fauna that has emerged on the elevated track over time after the closing of rail traffic. The goal was achieved, as is evidenced by the huge popularity of the park, and the Honor Award of the jury of the American Society of Landscape Architects (AS LA), with which the High Line Park (second section) was awarded in 2013.
The High Line is an elevated railroad reclaimed as an extraordinary public space, a connector of neighborhoods and a new model for the ‘greening’ of the urban environment. It is creating a new way of seeing the city, is recognized as an icon for innovative design and sustainability and is an inspiration to other cities – proof of the dramatic change that landscape architecture can have on the quality of life in cities.
Site and Context
The High Line spans over twentythree city blocks on Manhattan’s West Side, connecting and interacting with 3 distinctive neighborhoods: the Meatpacking District, West Chelsea, and Hell’s Kitchen/ Clinton. It was built in the 1930’s as part of the West Side Improvement Project to lift freight traffic in the air, removing dangerous trains from the streets below.
Left unused since 1980, the line was considered an eyesore in the neighborhood and was under threat of demolition. During that time an opportunistic landscape began to grow, capturing the imagination of a few New Yorkers and triggering the idea for its conversion into a park. In 1999, the Friends of the High Line formed with the mission to save the High Line and transform it into an extraordinary public park.
The High Line Park is now built, owned by the City of New York, and maintained and operated by Friends of the High Line. Section 1 opened in June of 2009, from Gansevoort Street to 20th Street (9 blocks). Section 2 opened in June of 2011, from 20th Street to 30th Street (10 blocks), doubling the length of the park to 1 mile in length.
The popularity of the first section far exceeded everyone’s expectations, so a challenge for Section 2 was to live up to this promise, build upon its identity and success and create something new and exciting. The site itself provided the inspiration. Section 2 has its own distinct identity as it moves north from 20th Street in West Chelsea to the beginning of the West Side Rail Yards at 30th Street. It is narrower and straighter, bounded on both sides by an eclectic mix of historic warehouses, residential buildings and new development. The scale is much more intimate, intense, even voyeuristic, creating a feeling of being more removed from the big city and more immersed in the neighborhood.
Full content of this issue you can read here
The full version of the article can be read in our printed issue, also you can subscribe to the web-version of the magazine
 Materials provided by American Society of Landscape Architects
Materials provided by American Society of Landscape Architects


