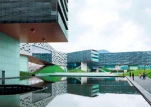Horizontal Skyscraper: New Features Architecture

Multifunctional complex Vanke Center, better known as “Horizontal Skyscraper” was designed by the famous American architect Steven Holl. The project was implemented in 2009 China, and has received many awards. This is one of the first buildings in Southern China to be certified LEED Platinum as an example of complex development and use of green technologies. One can say that the experience of creating precisely such sustainable projects in the future determines the success of their followers around the world.
Steven Holl Architects was selected from a small list of invited firms including MVRDV (The Netherlands) and HAE (China). Rather than create buildings of various functional purposes provided in the complex, the architects have combined everything into one ambitious image. Looking at it, it seems that the ships coming up out of the sea collided and froze on the white coral towers, soaring above the intricately contoured park.
Vanke Center, set to break ground in April 2007, is located on a 60,000 sq meter site on the Chinese coast. Hovering over a tropical garden, this ‘horizontal skyscraper’ – as long as the Empire State Building is tall – is a hybrid building including apartments, a hotel, and offices for the headquarters for China Vanke Co. ltd. The building appears as if it were once floating on a higher sea that has now subsided; leaving the structure propped up high on eight legs. Obviously, Stephen Hall is familiar with the ideas of El Lisitzky, Soviet architect who in the 20’s of last century put forward the idea of horizontal skyscrapers in Moscow. The idea of the famous Russian constructivist remained unrealized, but as for Stephen Hall - he has already implemented his project. However, he focused on a bit different proposes. The unusual compositional solution appeared due to the need to create a hybrid structure, providing to its residents the most comfortable life conditions and the all-round views. So, the building itself is not simply put to one side - it is a figure of a complex configuration.
Depth and at the same time restraint in justifying the concept this or that project are common to all works of Stephen Hall. The questions he raises include a wide range of international economic and demographic problems as well as the value and role of urban planning in rapidly developing world. The answers one can find in his architectural projects, applied materials and technologies. Coexistence of buildings and green spaces - a necessary premise for the architecture of developing nation as a symbol of prosperity of China now are twinkling in the sky skyscrapers. As sample of sustainable XXI century architecture in a tropical climate, Vanke Center incorporates several new features, specifically applied in its construction. Vanke Center incorporates several new sustainable elements designed specifically for the development. The floating buildings create a flexible area of shaded landscape underneath the building, allowing sea and land breezes to pass through the site. Special geothermal cooled waterscapes in the form of radiative cooling lakes create a microclimate. Moveable façade screens made of special composites protect the inner glass against high solar and typhoon. Renewable energy such as solar power and geothermal cooling are among the key issues to be explored in this project.
Full version you can download here
 Materials provided by Steven Holl Architects
Materials provided by Steven Holl Architects


