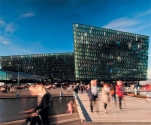Iridescence in the Faces of Harpa

Harpa the Reykjavik Concert Hall and Conference Centre in Iceland is the winner of the 2013 European Union Prize for Contemporary Architecture – Mies van der Rohe Award. The award ceremony will take place on 7 June at the Mies van der Rohe Pavilion in Barcelona, coinciding with a celebration of the 25th anniversary of the prize. The building has helped to transform and revitalise Reykjavik harbour and brought the city and harbour district closer together.
Harpa is designed by Henning Larsen Architects in collaboration with Batteríið Architects. The spectacular south facade was developed in a joint collaboration between Danish-Icelandic artist Olafur Eliasson and the engineering companies Rambøll and ArtEngineering GmbH from Germany.
Harpa’s crystalline structure was inspired by Icelandic landscapes and traditions. Its dramatic design captures and reflects the light of the city, ocean and sky to thrilling effect. Harpa is the result of collaborative process that has involved many people and with their efforts, strong commitment and drive Harpa has become a symbol of Iceland’s renewed dynamism.
It is only the second time in the history of the award that a Danish designed project is in the final. In 2001, Nordea Bank’s headquarters in Copenhagen was in the final. This building is also designed by Henning Larsen Architects. In total, 335 works in 37 European countries were nominated for the award.
Between Land and Sea
Situated on the border between land and sea, the Concert Hall stands out as a large, radiant sculpture reflecting both – sky and harbour space as well as the vibrant life of the city. Harpa forms part of an extensive plan to expand and revitalize the eastern harbour of Reykjavik, as well as to improve the connection between this part of the harbour and the city centre.
The Concert Hall of 28,000 m² is situated in a solitary spot with a clear view of the enormous sea and the mountains surrounding Reykjavik. The building features an arrival and foyer area in the front of the building, four halls in the middle and a backstage area with offices, administration, rehearsal hall and changing room in the back of the building. The three large halls are placed next to each other with public access on the south side and backstage access from the north. The fourth floor is a multifunctional hall with room for more intimate shows and banquets. The building consists of both concert and conference facilities.
Seen from the foyer, the halls form a mountain-like massif that similar to basalt rock on the coast forms a stark contrast to the expressive and open facade. At the core of the rock, the largest hall of the building, the main concert hall, reveals its interior as a red-hot centre of force.
Full content of this issue you can read here
The full version of the article can be read in our printed issue, also you can subscribe to the web-version of the magazine
 Materials provided by Henning Larsen Architects
Materials provided by Henning Larsen Architects


