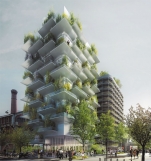In Vivo: Nature in the City Living Matter

In the ‘Réinventer Paris’ competition for Paris Rive Gauche (M5A2) district renovation won the project named ‘In Vivo’ designed by BPD Marignan and XTU Architects, associated with SNI Group and MU Architecture. It will put up flagship buildings, clear proof of the integration of living matter and nature in the city. This genuine laboratory-building located on Boulevard des Maréchaux in the 13th district of Paris, will feature an active biofacade housing microalgae culture for medical research.
Lot M5A2 is the last plot waiting to be urbanized in the Masséna district, in the heart of the Paris Rive Gauche Urban Development Zone (ZAC). It is situated in an exceptional environment that is characterized by its many universities and research centres, to which the Halle Freyssinet, the largest incubator in the world, will soon be added. This high-potential plot boasts three urban facades: it will be a key element for the urban and commercial dynamic of the sector. With constructability of between 8,000m² and 11,000m² (depending on the programme and option retained in terms of crossing the railway line).
Rebuilding Ties Between Citizens and With Nature
In view of the environmental and health impacts due to the soaring hyper-urbanization, the ending of fossil resources and rising inequalities, cities are facing a major issue of the 21st century: promoting social mix and openness between citizens and integrating nature into cities, to achieve a fairer, more sustainable and resilient society.
As a first step, the In Vivo project addresses this issue by creating an architectural and programming environment to foster porosity, social and functional mix, meetings and sharing among inhabitants, users, neighbours and Parisians of the Grand Paris:
– creation of three different buildings focusing on natural views, exposures, lighting and ventilation, as well as an optimal urban integration
– 13,000 m² for home ownership, intermediate housing and residence for students and young researchers
– 1,200 m² for a third place open to all-comers
– 255 m² for an alternative café
– and more than 2,000 m² for vegetable and regular gardens
Full content of this issue you can read here
The full version of the article can be read in our printed issue, also you can subscribe to the web-version of the magazine
 Materials provided by XTU Architects
Materials provided by XTU Architects


