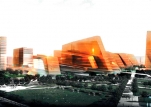Stone Boulders in a Golden Wrap

The multifunctional complex in Beijing’s Daxing Mixed-Use Development in November 2012 was awarded with MIPI M Asia Awards - the most prestigious award in the Asia- Pacific region, rewarded projects for their innovative, technical, environmental and architectural qualities and outstanding developments in the Asia Pacific region. It is recognized as one of three winners in the nomination of the “Best Chinese futura mega project”. Exactly this complex should become a linchpin attraction for developers who choose locations for their new facilities that will allow forming in the Chinese capital a new retail development.
The project is located at the north edge of the Daxing New Town, a rapidly developing new district in southern Beijing. The site is close to South 5th Ring Road and the Daxing Xihongmen subway station. As a gateway to the Daxing district, this site has a prominent geographical advantage. The site’s two plots - office towers to the west and a retail spread to the east - use a common theme to unify the development. The design of the complex in a uniform style emphasizes the unity of all its elements. Certainly, the central place belongs to the shopping mall, which shape is associated with huge water-worn boulders. Its smooth streamlined curves of stately proportions make a fantastic impression, intensified by the golden color of the facades and lighting from within after dark. The site is located at the southern edge of the district fronting a new urban green corridor. The project, which consists of 150,000 sq.m retail, 180,000 sq.m office and 35,000- sq.m hotel, strives to serve as both an urban stitch with the green space to the south as well as a commercial threshold into the retail centre to the north.
Plot 3 site area is 46,150sq. m, with above ground GFA 138,450sq. m and below ground GFA around 73,100sq. m. The height limit is 80m. This plot consists of 5 office towers ranging from 11-19 storey with 2 storey of retail at the low level of some towers; 1 hotel tower of 7 storey; 2 levels of basements with partial retail and mainly car parking and MEP space.
Plot 4 site area is 74,866sq.m, with above ground GFA 224,598sq. m and below ground GFA around 175,800sq. m. The height limit is 80m. This plot consists of one 18 storey office; one mix-used building with 1st - 6th storey of retail mall and 7th -16th storey of hotel; 3 storey of basements with partial retail and mainly car parking and MEP space.
Full version you can download here
 Mat erial s provided by Aedas
Mat erial s provided by Aedas


