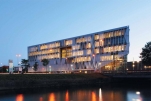Kolding Campus: Triangle of Communication

Commissioned last autumn with its triangular shape, Southern University of Denmark, Kolding Campus creates a significant new landmark in Kolding. The building is located on the Grønborg grounds in the centre of Kolding close to the harbour, station and scenic attraction of the river. As the new learning centre of excellence, Kolding Campus houses the courses in communications, design, culture and languages of the University of Southern Denmark.
Kolding Campus creates a new central plaza by Kolding River and thereby forms a close interaction with the other educational institutions of the town, Kolding Design School and International Business College Kolding. The shape and facades of the building create a powerful dialogue between the inner life of the building and the outside observer.
The facade is an integrated part of the building and together, they create a unique and varying expression. Inside in the five floor high atrium, the displaced position of the staircases and access balconies creates a special dynamics where the triangular shape repeats its pattern in a continuous variety of positions up through the different floors. The activities open up towards the town so that the campus plaza and the interior study universe become one interconnected urban space with a green park at the back and a common recreational town plaza at the front.
The building features a number of sustainable initiatives, for instance cooling by means of water from Kolding River, mechanical lowenergy ventilation and solar cells. The green areas are tied together in an ecological infrastructure, which eventually becomes part of the research park.
LEARNING CENTRE OF EXCELLENCE
Strong focus has been on ensuring that the offices and group rooms on each floor are organized with offices and formal group rooms placed in the periphery. As required, these rooms can be opened up to the more vibrant study environment on the balconies just as the sliding doors make it possible to open up the rooms in connection with presentations and meetings. The balconies are based on individual as well as group environments and are furnished by means of low dividing elements enabling students to study individually or in groups at work stations on the study balconies, in the lounge areas or in the enclosed group rooms.
The objective behind the structure of all the floors has been to create cross-fields between professors, researchers and students while at the same time ensuring available areas for quiet contemplation. By giving all users an errand on all floors, the number of cross-fields is maximized. The degree of community is up to each student. Everyone, researchers as well as students, has the opportunity to retire to the periphery or to be social and interact on the study balconies facing the atrium.
This feeling of community and energy comes off on users and on people’s view on the University of Southern Denmark as a university of the future that assigns a high priority to access to knowledge and social intercourse. In all ways, the new University of Southern Denmark appears as an exciting, international study environment of benefit and inspiration to its users as well as the town of Kolding.
Full content of this issue you can read here
The full version of the article can be read in our printed issue, also you can subscribe to the web-version of the magazine
 Materials provided by Henning Larsen Architects
Materials provided by Henning Larsen Architects


