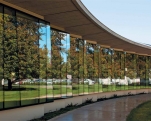Columbia Building: Functional Design

The Columbia Boulevard Wastewater Treatment Plant was constructed in 1950 as an industrial site to treat the combined wastewater and stormwater now serving 600,000 residents in Portland, Oregon. In recent times, this municipal project has become increasingly public through efforts to highlight the importance of sustainable infrastructure.
The new building proposed replacement office space for an engineering staff that over the past 16 years had worked from portable trailers at the site. It would also create a public face for the plant, programming generous visitor reception and public meeting space along with office space for engineers and construction management staff. The staff provides project management, engineering design services, and construction management for wastewater treatment and collection system projects.
The new single story building is oriented along the path of the sun, featuring seven folded cast-in-place concrete roof forms that channel stormwater sustainably through the eco-roof. The stormwater then drains along the berms into a visible storm water collection system leading back to the Columbia River.
As an intentional demonstration, the building and its immediate landscape employ signage and educational elements to celebrate the Columbia Slough ecosystem where the project is located. Information is also shared about the regional watershed. Inspired by the native landscape and its industrial past, the building is an elegant combination of landform, indigenous planting, formal geometry, and durable construction systems interfacing the staff and the public.
Structural scheme of the building, zoning, technical maintenance
The City of Portland is a strong proponent of sustainable practices in city planning, utilities, and architecture. The current municipal Green Building Policy requires public buildings to incorporate sustainable design practices to achieve a minimum LEED Gold certification.
The Bureau of Environmental Services protects the quality of stormwater returned to the Columbia Slough. Stormwater filtrating facilities and vegetated roofs are two major programs the Bureau of Environmental Services utilizes to ensure sustainable stormwater management in Portland area construction and development. The Columbia Boulevard Wastewater Treatment Plant is located adjacent to the rich habitat of the Columbia Slough, a remnant of historic wetlands between the Sandy and Willamette Rivers and a discharge to the Columbia River.
Initially conceived as a stand-alone building project with little acknowledgement of the building surrounding, 2-ink Studio Landscape Architecture engaged both the client and Skylab Architecture in a conversation about the wider context of the building, specifically the Columbia Slough and the historic central green of the Central Plant area.
Full content of this issue you can read here
The full version of the article can be read in our printed issue, also you can subscribe to the web-version of the magazine
 Materials provided by Skylab Architecture
Materials provided by Skylab Architecture
Photo: © Jeremy Bittermann


