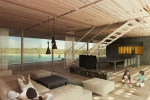Container as a Vacation Spot
>
Czech architect Ales Javurek has been named the winner of a competition to design a holiday home overlooking Bondi Beach in Sydney using discarded shipping containers. The main goal of my proposal was to design a contemporary vacation house which is sustainable in every aspect and sensitively fits into the context of the site and Sydney’s climatic conditions.
One of my priorities was to keep the existing trees, amount of lawn and slope’s profile consisting three platforms. As a result, I created parking space on the highest level (separated from the house by existing trees) placed the container vacation house on the middle level and swimming-pool area on the lowest part. The green lawn is moved to the roof, creating a fully private garden with stunning views.
The building’s program is distributed across two storeys where the ground floor is open and more public and the first floor remains private. All spaces are organised according to their function and are united in comprehensive groups. I believe that internal connection between spaces and users’ circulation is an absolutely essential issue. The house’s construction is created by horizontal wooden slabs which are supported by slight columns. Containers define spaces (public/ private or main/supporting) in each storey.
This sustainable house also works with the climate and seasons. During summertime, wooden pergolas protect the interior from the sun, a green roof prevents overheating and natural ventilation provides movement of fresh air. In the winter, glazed surfaces enable solar benefits, the green roof keeps warmth inside and internal spaces create a simple box which is easy to heat. The competition brief requested a design that integrated function, structure and the ‘spirit of the waterfront home’, while generating discussion about the potential uses of freight containers.
The contest organizers put the participants task encourage and reward design excellence at a small scale which integrates function, structure, details and the spirit of waterfront home, as well as research and investigate the various combination possibilities for freight container units to meet the specified program. Also was generating the discussion and ideas about the reuse of freight container modules and encourage the employment of sustainable design in all aspects of the proposal.
This is a single stage Competition with the aim of identifying the most appropriate proposal, which best satisfies the general and specific objectives of the contest. This is an open international competition hosted by [AC-CA]™ to generate progressive contemporary design ideas. There are no plans for the Container Vacation House to be built.
 ARCHITECTURE LAB
ARCHITECTURE LAB


