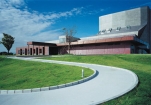Konan Ward Cultural Center: Sculptural Expression

Konan Ward Cultural Center project was created for the city of Niigata, Japan to gather the dispersed library, local museum, community center and add multipurpose theater for the new ward created from several surrounding towns. We held multiple workshops to realize the true needs of the ward residents and to nurture the feeling of participation and love for the Center. Resident’s local jewels were to be gathered. Four different programs from different cities are gathered by circulation corridor space called “Cross Street”. Each program opens to the street freely to create new activities.
This Cultural Center is a complex institution composed of Multipurpose Theatre, Library, Local Museum, and Community Center, which maximizes the merit of compounding four different programs. Developed in the workshops with local, the spaces were designed based on so esthetic experiences, human scale and usability of the rooms. The structure follows the space, and the uneven elaborate walls distribute the air conditioning and the natural lights. Its concrete structure with fissure functions as a breathing skin to activate the building.
By installing movable sliding walls, separated rooms can be connected as one to maximize the limited spaces. Individual rooms, such as music practice room, are organized as vertically nested structures, and the gap between the nested structure and the sky lights on the roof fills up the Cross Street with the soft light. The structure follows the space, and the wall controls building facilities in step of the wall and using the gap. And also forms the space where light leaks from the interval of the breathing wall. It is not a consistent, but the inconsistent space.
Full content of this issue you can read here
The full version of the article can be read in our printed issue, also you can subscribe to the web-version of the magazine
 Materials provided by Chiaki Arai Urban & Architecture Design
Materials provided by Chiaki Arai Urban & Architecture Design
Photos: © Taisuke Ogawa


