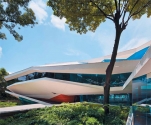Roberto Cantoral Cultural Center: with the Wave of Maestro’s Upbeat

Working on the project Cultural Center Roberto Cantoral the architects of Broissin Architects drew inspiration from the movement of a conductor’s baton. Roberto Cantoral García (1935 –2010) was a distinguished Mexican composer, singer and songwriter, known for composing a string of hit Mexican songs.
Inspired by zigs of the prevailing upbeat of conductor´s baton, the building design is composed of five concrete roofs moving up and down in harmony to give shape, space and light to the project. Each roof represents a staff´s line, always straight, constant and parallel.
The architects were looking forward to create a project that lives for the site trees as these will live as a part of it. They just cannot think about a dark and traditional concert hall when the project is being developed in a forest area with huge and old trees. The lines composing the façade move up and down as branches move in the wind, letting the sunlight pass through, creating a fantastical parade of shadows.
Step by step, the visitor discovers the project, a soft and kindly merge between nature and man intervention, walks through the access square with a relaxed mind, just observing everything around him, feeling how the concert hall is more than just steel and concrete, it is an invitation to reflection, to feel the harmony inside and outside and to discover the wonderful and magic world of music.
The building wraps you inside, its shape turns into the shape of music. It is not a whim or about fashion, it is just about the sound of music traveling around every space, every seat, every corner, giving shape to every dream, to every song. Outside, the white concrete in the façade represents the purity and originality of the Mexican music, inside, the red concert hall represents the Mexican composers´ passion.
Full content of this issue you can read here
The full version of the article can be read in our printed issue, also you can subscribe to the web-version of the magazine
 Materials provided by Broissin Architects
Materials provided by Broissin Architects


